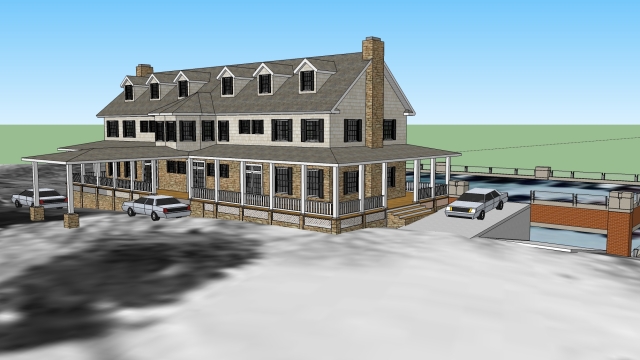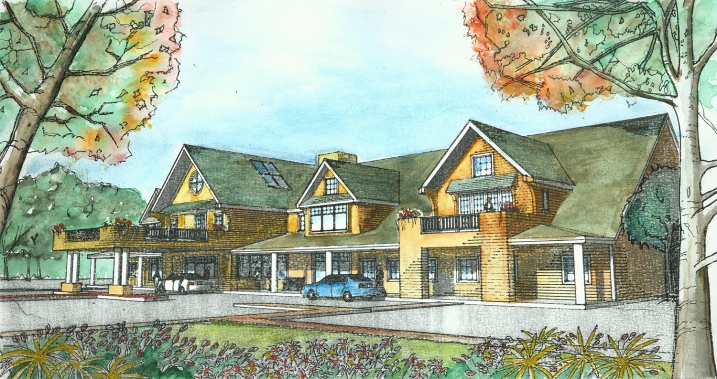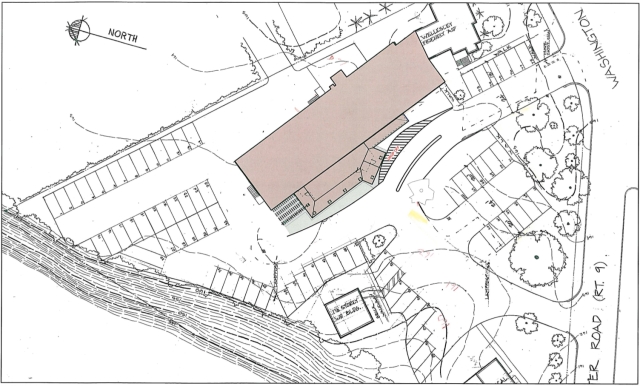The Wellesley Community Center (WCC) has presented many plans to the town over the past several years to consider as options that fulfill a social services campus vision. We have developed these plans in direct response to the needs of the specific user groups. We present them here for you to review and we welcome your feedback.
Plan IV – Spring 2013
Plan IV is our latest concept released during the Spring of 2013 and integrates years of listening carefully to not only the needs of the COA, but also to the experts in gerontology, architects that specialize in senior center design and our community at large. Our goal was simple… create the best stand-alone senior center for our town’s seniors and extend the benefits of this investment to the entire community by creating a social services campus. Our proposed cooperative concept shares both the benefits and cost of such an investment across our entire community. This hybrid public/private concept has a multitude of benefits that extend well beyond buildings and parking; it leverages the value of a local, non-profit offering a viable alternative to our town to help solve a challenging civic issue.

Top View of proposed stand-alone Senior Center and Bridge Cafe connecting to the existing Community Center.
Additional parking for a total of 143 full-size spaces is created by leveling site with a retaining wall along DPW property line.
Plan IV is the culmination of our learning and provides a great return on investment to our community. By placing a new stand-alone senior center building next to the existing Community Center and connecting the two buildings with a walkway bridge, we instantly create a synergy that makes both these buildings far more productive than separate structures. We took this concept to the next level by having this bridge serve as a welcoming community café… the result is the Bridge Café concept that offers many exciting benefits.
Synergy… this word best describes the value of linking the current Community Center building with a new, separate, but connected senior center building. The combined effect is far greater than the sum of their separate spaces, and here’s why. The need to provide a large hall, be it for a banquet or any event where a large number of seniors will gather is important, however, building large events spaces is not needed when two large rooms are available just steps away, across the Bridge Cafe. Designing and building new spaces that will accommodate large groups by opening dividing walls and closing them again to meet the needs of smaller groups can be eliminated by using Henderson Hall or Babson Hall. The result of this cooperative structure is savings… of the need to build, run and maintain redundant spaces. The benefits work both ways as the Community Center will also benefit from a revitalized, covered entry with an expanded lobby as well as the Bridge Cafe.

A view from the parking lot showing proposed balconies overlooking a courtyard adjacent to a close by, level and ample parking lot.
We realize that any project of this scope has its challenges in Wellesley, where large, open, potential sites are very rare. We believe, along with the experts, our Bridge Cafe connecting a new Senior Center to our town’s Community Center makes great sense.
Are there challenges? Yes. Are they solvable? Absolutely. The Wellesley Community Center invites all stakeholders to take a closer look at what is possible at 219 Washington Street campus. We are willing to work with our community to provide a solution that best serves the people of Wellesley.
Plan III -2011
Plan III, actually integrate a phased approached that integrates Plan I as an interim solution in conjunction with Plan III, which is a stand alone senior center building and dedicated parking structure that spans the old, decommissioned aqueduct. This two-phased approach has many advantages in that all current users of the WCC including the COA can continue their programs without interruption and enjoy an improved and potentially larger facility thanks to a Plan I renovation that could be done immediately. Plan III would give the Town the opportunity to develop a town-owned building that fits the senior’s needs. With ample parking and being part of a social service campus, makes this concept worthy of discussion . Since the Plan III concept would be a town project, no cost estimate has assigned to it. Plan III’s cost would be significant, but so would the resulting benefit for our town’s seniors.

Concept rendering of Plan III, a stand-alone seniors center on the 219 Campus showing dedicated parking for the building.

A plan view of the Plan III concept showing the parking structure and building spanning the decommissioned aqueduct.
Plan II – 2010
In response to the COA and Selectmen comments we have also developed a much more comprehensive plan to tear down our current building and share a newly constructed building at the Community Center site. We call this Plan II, and this building would be partially owned, operated and controlled by the Community Center. The basic concept is for a condominium type agreement where the Town would own and operate the ground level floor and the Community Center would own and operate the second floor, satisfying everyone’s need for equity and control. This project’s cost is estimated at $ $5.5 million with the Community Center providing nearly 10% of the cost. Plan II has been rejected by the town due to equity/ownership issues, however, the concept has merit and illustrates that we’re looking at many options.

Plan B, Tear down and rebuild option showing a New England shingle style building with columns and porch.
Plan I – 2008
Our modest plan, which is called Plan I, is to renovate the entire building and possibly expand our current building by 2,200 sq ft. Responding to user interest and support, this plan includes three possible levels of renovation making the estimated project cost fall in a range of $500,000 to $1.75 million depending on the scope of the renovation with the Community Center providing 25% to possibly 100% of that amount, again depending on the scope of the project.
The WCC encourages community discussion and is interested in all comments regarding our proposed plans in order to make the best decision for our town, so please leave a comment below.





